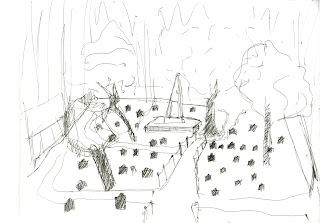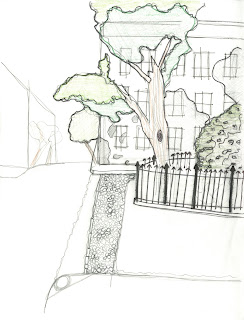For my final of this Visual Perception course I wanted to focus on spaces that lay complementary to larger spaces within the MIT Campus. Using some sketches from my previous walk and examining smaller spaces near by or within larger squares and why their qualities lead to the success of the particular space.

The first space on the campus I have decided to analyze is the area outside the Stratton Building, This space is very successful, plenty of light access to food and many places to sit and grass to tan on but the success of this space is added to by smaller spaces located in and around this main area.

The MIT chapel is located just off from the center of the Square outside of the Stratton Building. This is a very private space located within a very public area built up by the many layers of this building affecting the light quality inside. The use of water as a reflection device is also used as a separation between the larger green space outside and the tranquility within.

The next place, which surprised me as it became my favorite space on the campus remained nameless on the schools site plan, I have decided to call it MIT's Corner as it is comprised of a few short 90 degree angles which leave it very hidden between the student dormitories and the Square outside of Stratton. The scale of the walls encompassing this small green-space is very humanistic the highest wall about 6 feet. This area was very well shaded and very quiet due to the walls and vegetation which made this an ideal study space.


The next space is found within a larger square on the MIT campus. Notice of the site plan the area marked as Lowell Court.

This area shocked me as it because the highlight for my last sketch for this course. Located off to the side of the largest green space on the campus and off of Memorial Drive. This area became filled with people as a quiet space to read and eat lunch. It is cupped but the formation of the building which provides it with a sense of tranquility because of the buffer between this area and the rest of the larger site.




























